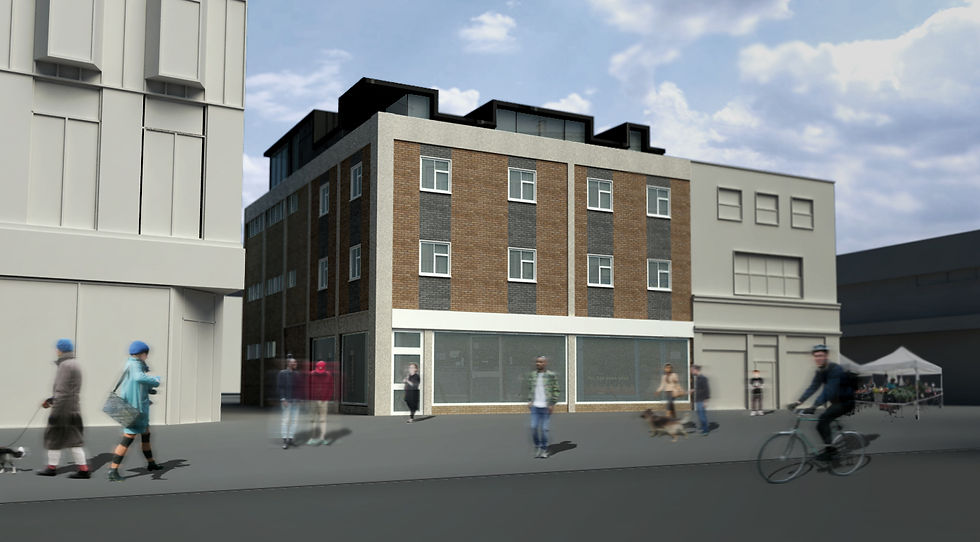LONDON N17

Discipline: Architectural Design
Year: March 2017
Use: Residential | Additional Floor
Location: London N17
Project: Modern Roof Extension in black zinc to provide 3 new flats.
Company: Aston Banks
The current building is a three storey building consisting of a post office at the ground floor level, and residential apartments at 1st and 2nd floor with 2 x 2 bed, 4 x studio and 4 x 1 bed.
The new flats are very generous in part due to the fact that they feature an open plan kitchen-dining-living, 2 of them share a long balcony to the rear of the plot. The extension is cladded in black zinc panels that will fade over time to a soft grey. A mansard-style roof at the back visually mitigates the building’s height while also creating a dynamic interior space.
As a black mass, the extension form is powerful, different from the rest of the building. Special attention was given to transitions in materials to foster a flowing perception of the old and new.







