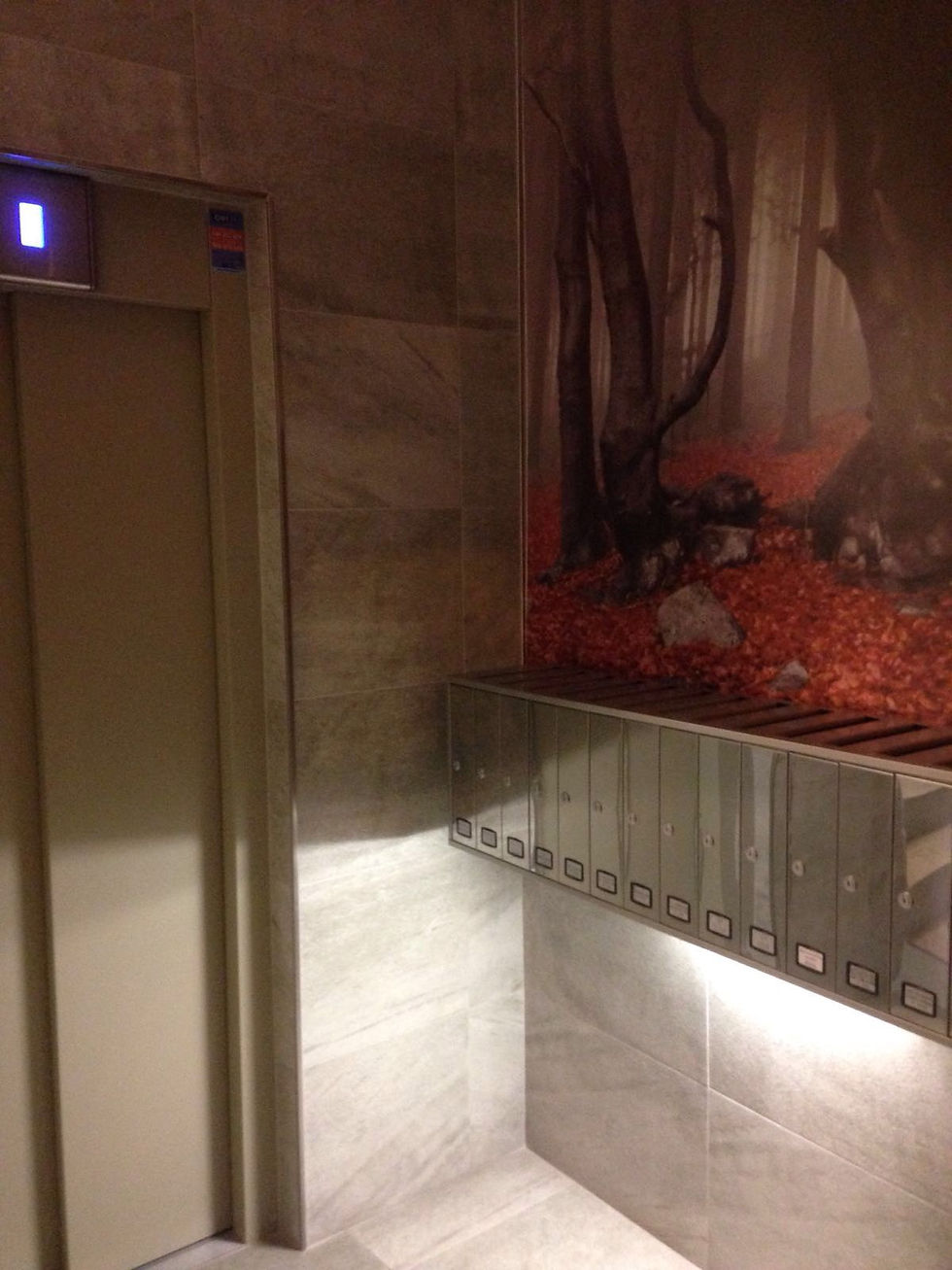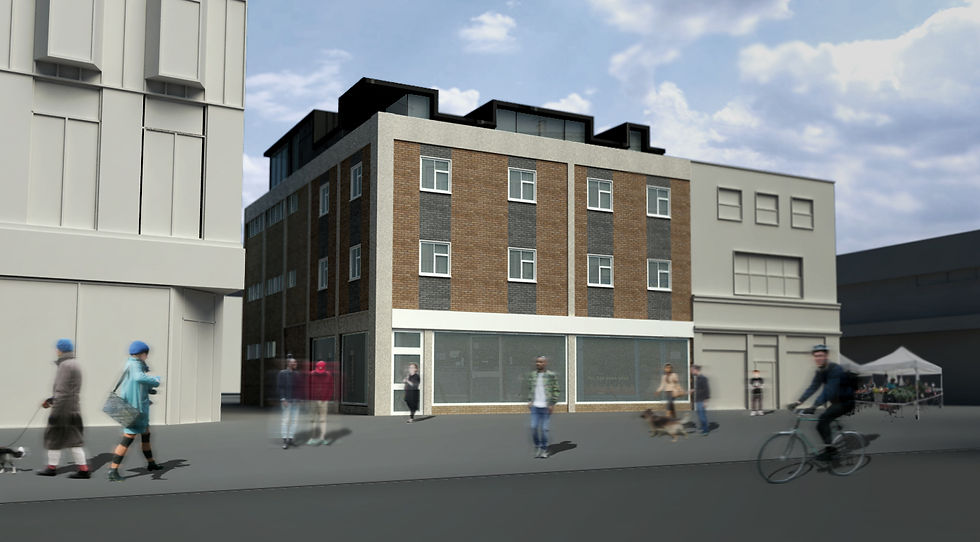
TANIA UDAONDO ARCHITECT
I am an ARB/RIBA registered Architect from Spain and have been working in London since 2015 in several architecture studios.

Restaurant

house garden

Bar Area

Listed Building Romford

Flats in old car park

New Flats

Co-work office building

Conversion to Flats

prefabricated pieces that can be assembled to adapt to the building's demand of new space

Photography project tribute to the amazing book 'Invisible Cities' by Italo Calvino. This series is created with an smartphone and the use of different apps. It consists in mixing pictures of different cities and creating new ones. As a result the images are quite inspiring and appealing allowing you to travel to an imaginary world.

The aim of this temporary exhibition is to offer gifts to the underground users as a way of make art accesible to everyone. I participated with 100 pictures taken and edited with a Smartphone. Mixing Madrid with other cities I created an unreal , non-existent and therefore imaginary Madrid.

Ephemeral Architecture aiming to be light and easy to dismantled to be a nomadic structure.

Interior reconfiguration of the space and interior design project. transforming the house from 3 bed 1 bathroom to a 4 bed 2 bathrooms


Bar transformation including new interior design, banquette seating, new bathrooms and small kitchen to provide pintxos to customers.

Volunteer to work on the extension of the interior design university with one of the professors. Great opportunity to save money to the school and learn construction and structures by doing it ourselves.

Durban railway currently separates areas creating social separation as well. This urban design tries to blur this line making connections much easier.

Masterplan to create an Iberian space that represents both Portugal an Spain and promotes both countries with lots of uses and exhibition centres to host international events.

Following an exhaustive research of the city of Segovia in spain we created subjective maps of the way we understood the city from our personal point of view. Those maps lead to the design of lamps as light was one of the biggest factors of the research in this specific city.

Border delimitation allowing this currently private park to become public while keeping the private areas enclosed but nature and visual flow almost intact

Maxwell Render of famous Le Corbusier's house






